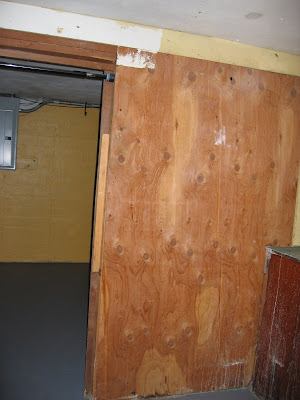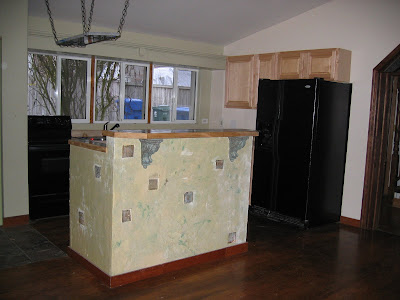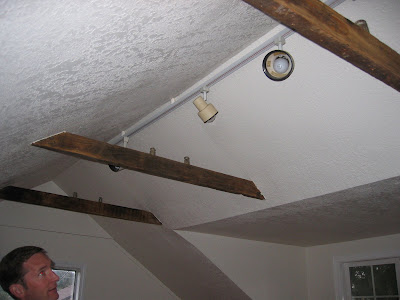here's the 2nd house. It's a big sixties house, one story. a little bit further west than the first house, but it's just a few blocks west from another 60's house we really liked. maybe a half mile or so west of the 40's house. located at 1416 n highland. this one is a bit bigger, about 1800 sf. and the 40's house has been on the market 3 months, this one 4 months. this one just dropped the price. it was 390K and is now listed at 335K, but we may be able to get for even less. this house had great light, a huge old beautiful tree in yard, and with the removal of 2nd garage, and fencing in the area, a huge backyard. it has 3 brs, a huge lr/dr area, really big kitchen with attached rumpus room that needs a new configuration b/c it's just a huge space with fireplace that's odd. need design assistance! but again, this house is move in ready with remodel down the road like #1. oh, and it has central air, even though it's not hot in the NW! again, super close to freeway like last house for commute to work.
this one needs:
new roof at some point-looks about 10 years old
possible new water heater---i saw water below it, not a good sign
new kitchen and rumpus room remodel-70's kitchen, functional now so could move in and figure out space configuration
new master bath-tiny and gross
remove 2nd bath wallpaper and paint. put in new bathroom cabinet.
pull up carpets-perfect wood floors underneath
tear out giant stone fireplace and put up sheetrock or something else b/c it's frightening
tear down detached garage and remove. add fence to that area -this will increase the backyard to make huge and awesome!
at some point put in new windows b/c they are old aluminum frame
front of house


stone floor entry

Living Room-immaculate wood floors under carpet. scary stone fireplace that needs to have stone removed b/c its hideous

Dining room


kitchen and rumpus room




the doorway off the rumpus room leads to a big laundry room. door on right in laundry room goes to the garage. straight ahead in laundry room you get to master bath, then master bedroom. the master bath is gross and tiny, so you could take half the laundry room b/c it's pretty big and make a nice master bath. the garage is huge and houses the furnace and water heater, and could easily hold a bunch of cars/storage.
hallway, bedrooms & 2nd bath--hallway looks a lot longer in photo. it doesn't really have that long hallway feeling, & there's lots of closet storage in the hallway




yard with huge tree, it might be an ancient japanese maple, but i'm not sure

lots of boxwoods to tear out!

2nd garage and concrete to destroy. this will enable us to gain a huge amount of square footage for the yard by fencing in this whole area. more garden!

this garage stays, it's attached to the house, and there's still plenty of room!


















































